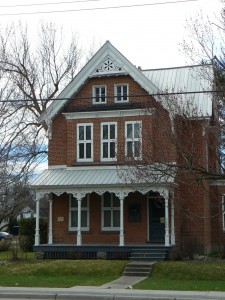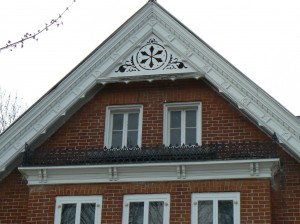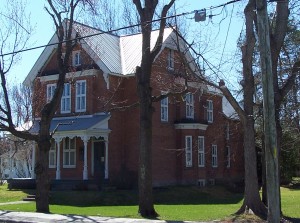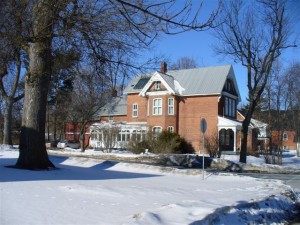
Courtesy Christy Pitcher
3468 McBean St.
Constructed before 1893, this stately brick house was home to one of Richmond’s most highly regarded merchants, Henry McElroy. Henry (1829-1893) was a son of merchant Patrick McElroy who owned the property at 3556 McBean St. However, Henry was more than a merchant. He was also a mill owner, and his house was constructed of material from his own local brickyard. After the sale of this house to Dr. Robert Chanonhouse in 1902, it was used not only for his residence but also office. Dr. Chanonhouse was highly respected by the community because of his competence, willingness to visit patients in all types of weather, and especially because of his dedication during the great flu epidemic of 1918. The Chaulk family who currently live in the house have owned the property for more than 40 years.
Henry McElroy a respected Richmond merchant bought the land in 1877 and built this house some time later. Mr. McElroy owned a general store (further south on McBean St. – now the parking lot for Richmond Public School), and a flourmill (the McElroy and Son Milling Company at the corner of Martin St. & Colonel Murray St – now the location of the post office). The walls of the house are made of 3 layers of brick from Mr. McElroy’s own brickyard. Like most village properties, the house had several outbuildings. As well as a drive shed, wood shed and barn (with room for 2 cows and 4 horses) at the back of the house, there was also a chicken house. Most were removed in 1942.
Mr. McElroy, a staunch Methodist, was instrumental in raising the money to build the second Methodist Church dedicated in 1877. In 1891, he sold part of his lot to the trustees of the Richmond Circuit of the Methodist Church (for $1.00) and a manse was built next to his home – a block away from the church. After Henry’s untimely death, in 1893, the property was owned by his two sons, Robert H. McElroy and John W. McElroy. They sold the land north of the Manse for the construction of a new church after the second Methodist Church was destroyed by fire in 1900.
Robert and John carried on the family business. Robert was also village Reeve from 1897-1903, Chairman of the Public School Board, and director of the Carleton County Agricultural Society for 10 years. From 1907-1919 he was a Member of the Provincial Legislature. John was a merchant & miller in both Richmond and Carp and the social column of the Carp Review for April 13, 1905 suggests that J.W. was a resident of that village. In fact, the same newspaper consistently ran ads for the H. McElroy & Sons’ Store, in Carp.
The house was sold to Dr. Robert C. Chanonhouse in 1902 and he practiced medicine there until his death in 1928. Dr. Chanonhouse had first come to the village in 1893. He was an active member of St. John’s Anglican Church, and a past Master of Goodwood Lodge A.F. & A.M. Dr. Chanonhouse was also active in community affairs – Reeve of the village of Richmond (1913-1914), member of the School Board, and Coroner for Carleton County.

Courtesy Christy Pitcher
Dr. Chanonhouse is renowned for his dedication in reaching patients in all types of weather. In the early years of his practice he travelled by horse and buggy in summer and by cutter in winter. The roads were often not ploughed and he had to break the first track through the snow drifts. With the help of other village doctors, operations were conducted in Dr. Chanonhouse’s office in the front of the house. Probably the most trying time for him was the flu epidemic of 1918. It is reported that he “wore out” a car during the epidemic.
John ( Jack) Chanonhouse, son of the doctor, and his family moved to the house in 1933 and John ran an insurance business from this location until 1962.
The property was sold in 1972 to Mr. & Mrs. Clifford Chaulk. The Chaulk family has maintained the distinctive architecture features of the house. Mrs. Chaulk also recounts stories of mysterious ghostly activities believed to be related to Henry McElroy who had taken his own life on the property.
Architecture:

The brickwork for this unique 2½ storey house was completed by local masons Mr. Evans and his son, David. Highly skilled carpenters were brought from Ottawa to build the front staircase.

The house has many features reminiscent of the Queen Anne Revival style. It is asymmetrical; the principle axis is perpendicular to the street with an off centered entrance in the gable facing the street. It has an irregular roofline. The complex massing of the building allows much light to enter the rooms. On the south side of the house is a two storey bay window with its own gable while the bay window on the north side is only one storey high. The trim incorporates a variety of material: turned wood, metal and board.
Location:
Unable to parse entered address. API response code: REQUEST_DENIED
Sources:
- Cathcart, Percy et al. Goulbourn Memories. Ottawa: Goulbourn Township Historical Society,1996.
- Curry, John. Richmond on the Jock. Stittsville: The Stittsville News, 1993.
- Elliott, Bruce S. The Origins and Early History of Carp Village. Carp: Huntley Township Historical Society, 2003.
- Goulbourn Township Historical Society Files letter from John Chanonhouse to Catherine Hipkin September 2, 1976
- Graham, Mildred et al. Richmond “150” Yesterday and Today 1818-1968. Ottawa:1968.
- McElroy Family History
- Menger, J. “Social Life in the Village” Richmond. Richmond: South Carleton High School nd.
- Riedel,Bonny, The Heritage of Goulbourn: A Driving Tour. Goulbourn Township Local Architectural Conservation Advisory Committee, 1990.
- Walker, Harry and Olive. Carleton Saga. Ottawa:The Runge Press, 1968.

Pingback: William McElroy House » Richmond Heritage
Pingback: Hemphill Post Office 3444 McBean St. » Richmond Heritage
Pingback: Dr. Robert C. Chanonhouse